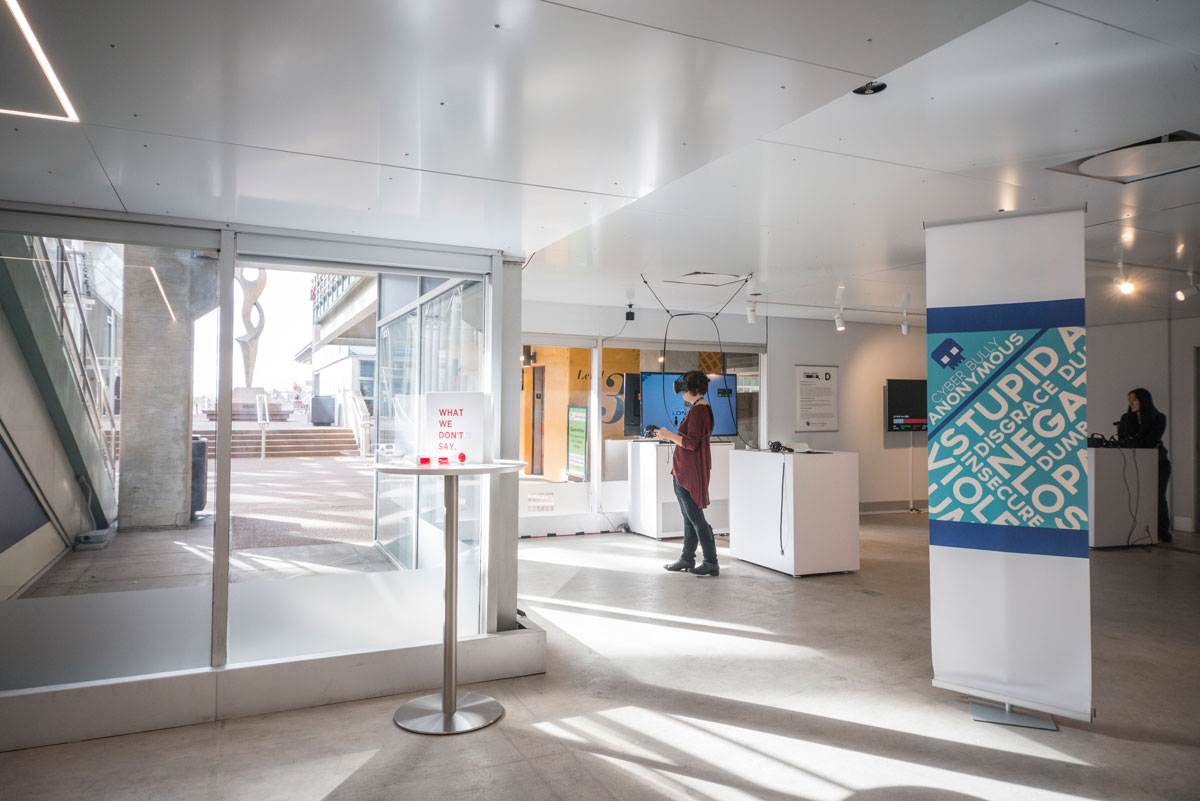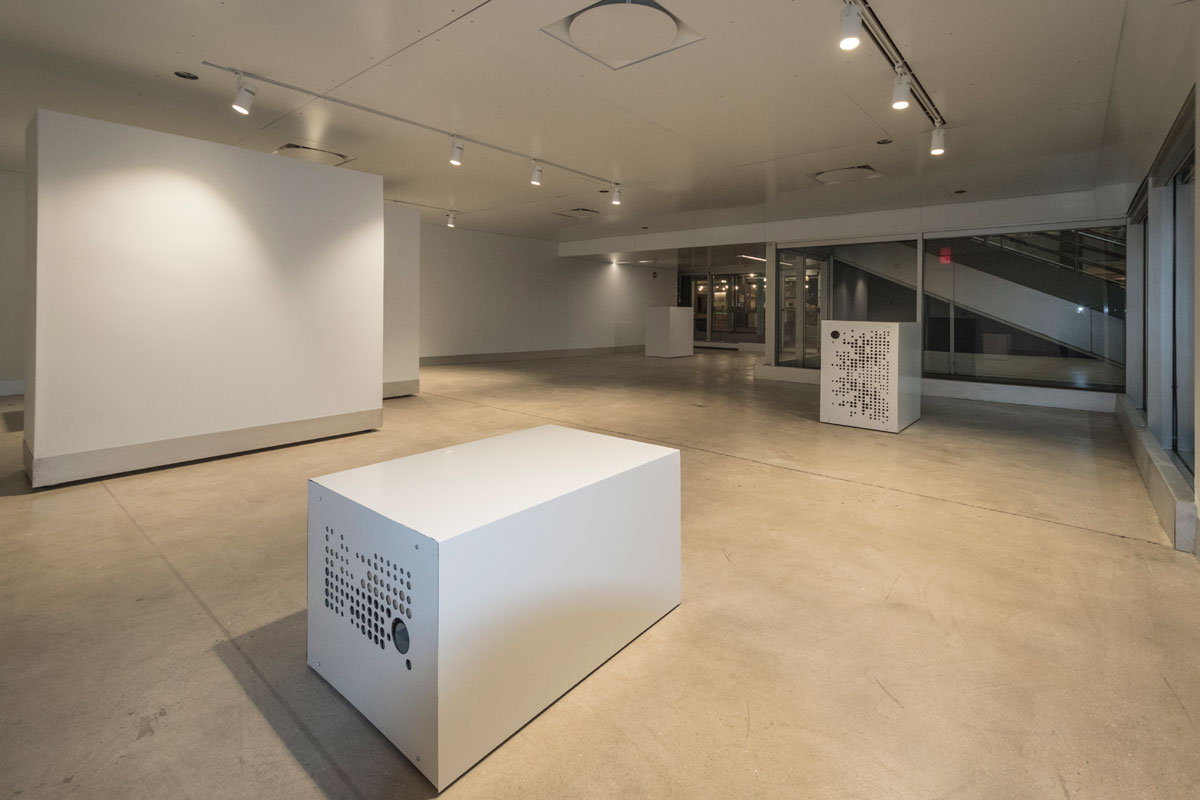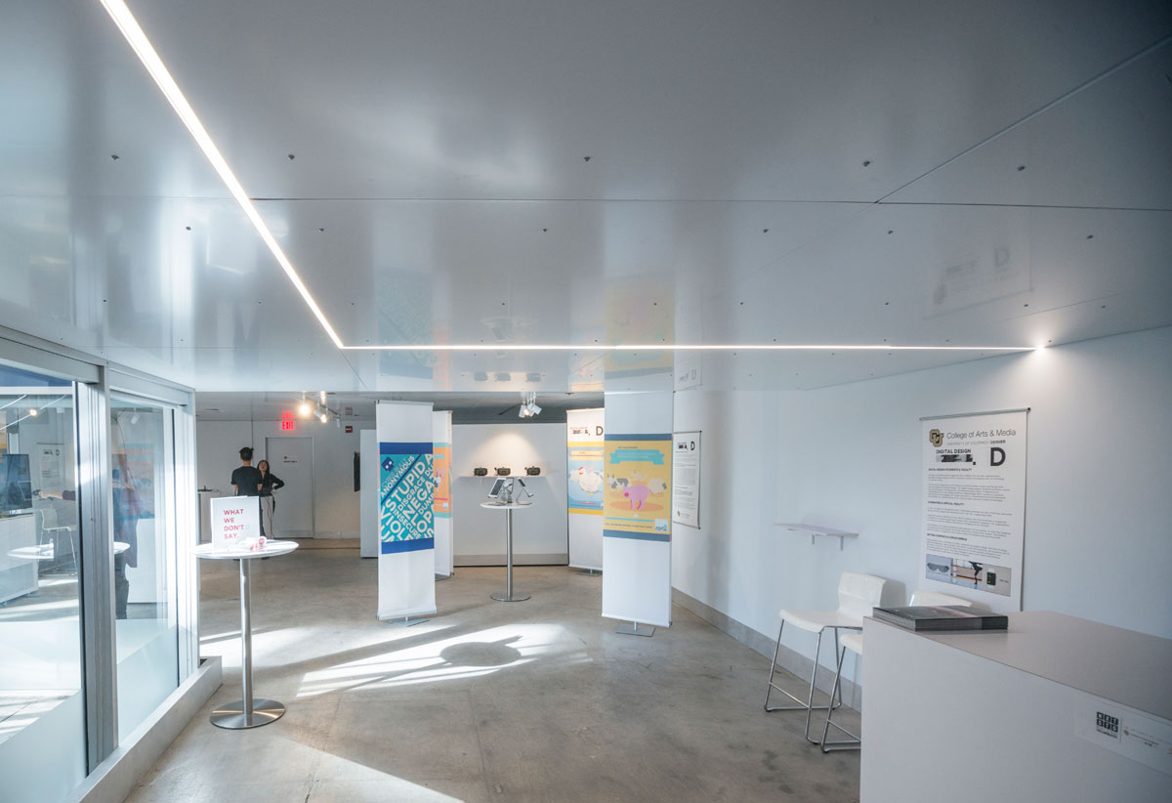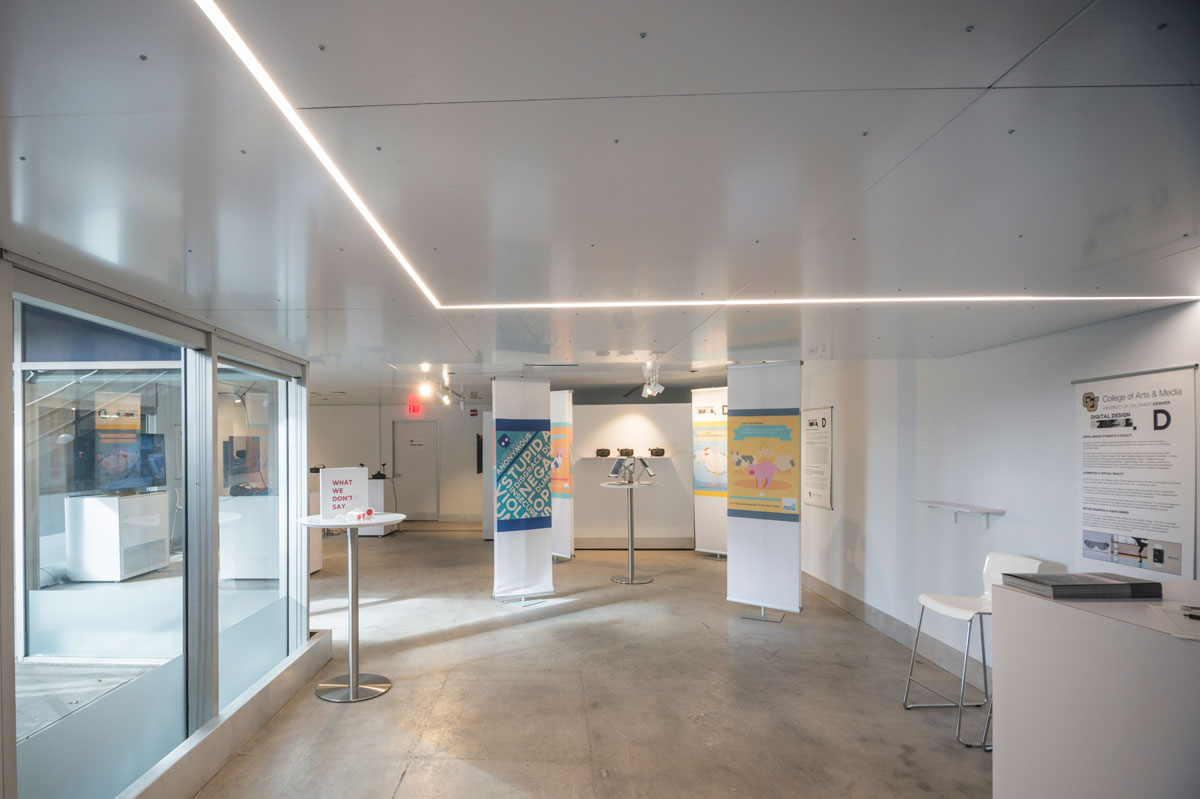
The University of Colorado Denver’s College of Architecture and Planning’s Design Build Program is gaining recognition in the architecture world for their world-class student works. In a recent project the students collaborated with the Denver Performing Arts Complex (DPAC) to complete the Next Stage Collaborative Gallery. The DPAC houses all of the city’s performing arts theaters under one roof. Within this complex exists a parking garage with an underperforming retail space attached. The students from UC Denver were commissioned to renovate the retail space into an art gallery.
The gallery, in downtown Denver, showcases works, both architectural and artistic, from students from the University of Colorado. Its purpose is to, not only attract high school students to the program, but also become a community epicenter for artistic expression.

Interestingly, the renovation of the retail space was extensive. The existing space had carpeted floors and “ugly ceiling tiles” explains Erik Sommerfeld, Assistant Professor and Director of the UC Denver’s Design Build Program. The venue, in its original state, was not appropriate for an art gallery and required the students to design an adaptable exhibition space that would complement the works housed within.

In their design, the students created a clean, white space with an almost reflective quality. For this, the students specified Dibond aluminum composite material as a replacement for the existing ceiling.
Sommerfeld explains, “The Dibond ceiling houses two different types of lights to help articulate the variation between the two programmatic zones of the project. The first is the entry space where guests are greeted by information about the exhibit and the second is the gallery space itself. The Dibond panels were routed and bent to seamlessly merge the two existing ceiling heights, linking the space and softening the threshold between entry and gallery.”

While the original retail space utilized a dropped ceiling with acoustic tiles, Dibond was chosen for its clean, lightweight and durable attributes. Additionally, the material’s ability to be milled around HVAC, lighting and sprinklers played a part in its specification as well. Around 850 sq.ft of Dibond was custom bent and hand routed for the gallery’s ceiling application. Its easy workability allowed students, with no formal training, to fabricate with ease.

Sommerfeld had previously utilized Dibond in a signage/display application. While he had never used the material in an architectural or interior capacity, he explains, “We did some material research. We were looking at aluminum and we were looking at steel, and the more I kind of dug into it I remember some architectural prints we printed directly onto Dibond and hung on the wall. It had the stiffness and rigidity we were searching for.”
The Dibond aluminum composite material was donated by 3A Composites USA to UC Denver’s College of Architecture and Planning for this project.
Photography © Jesse Kuroiwa

